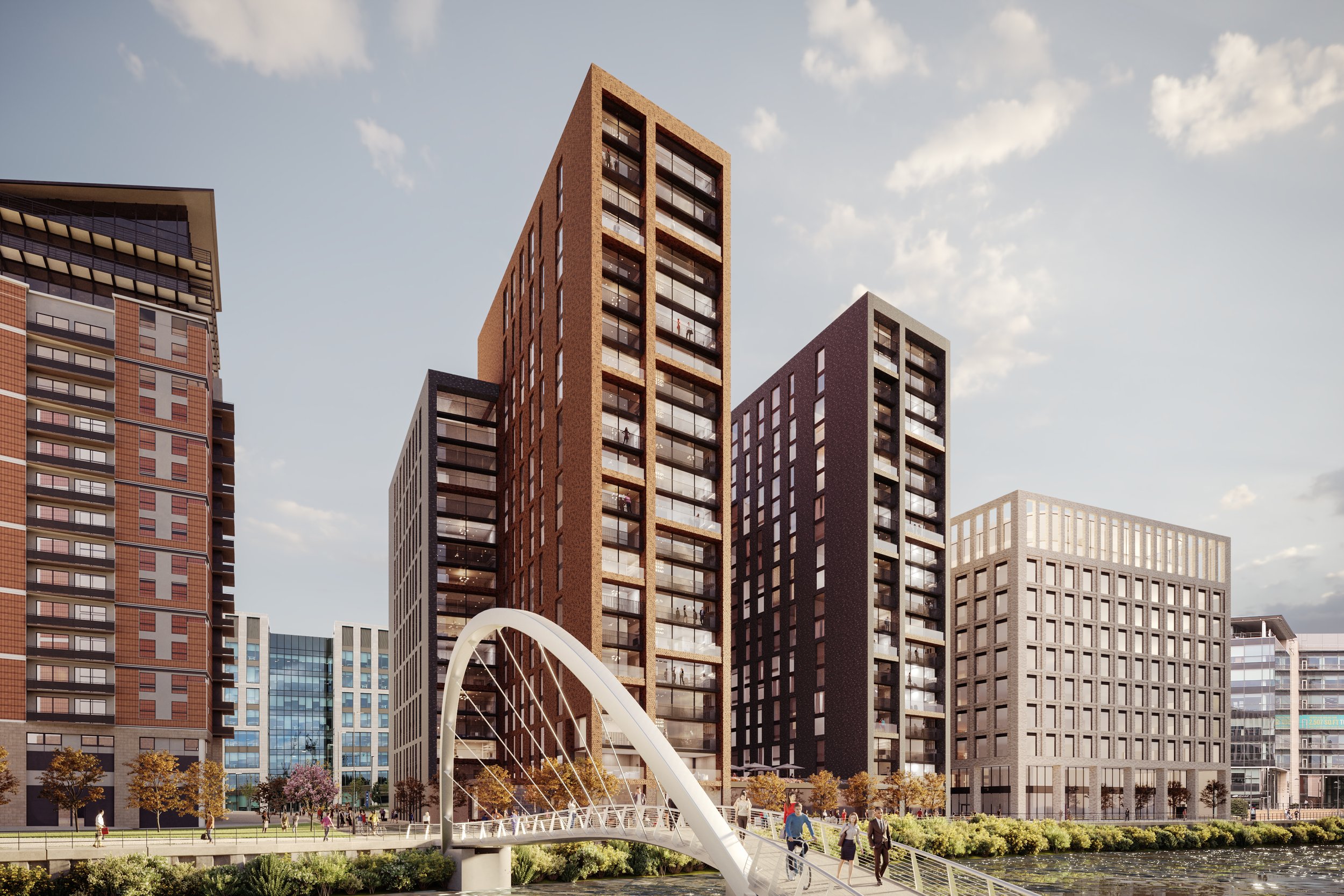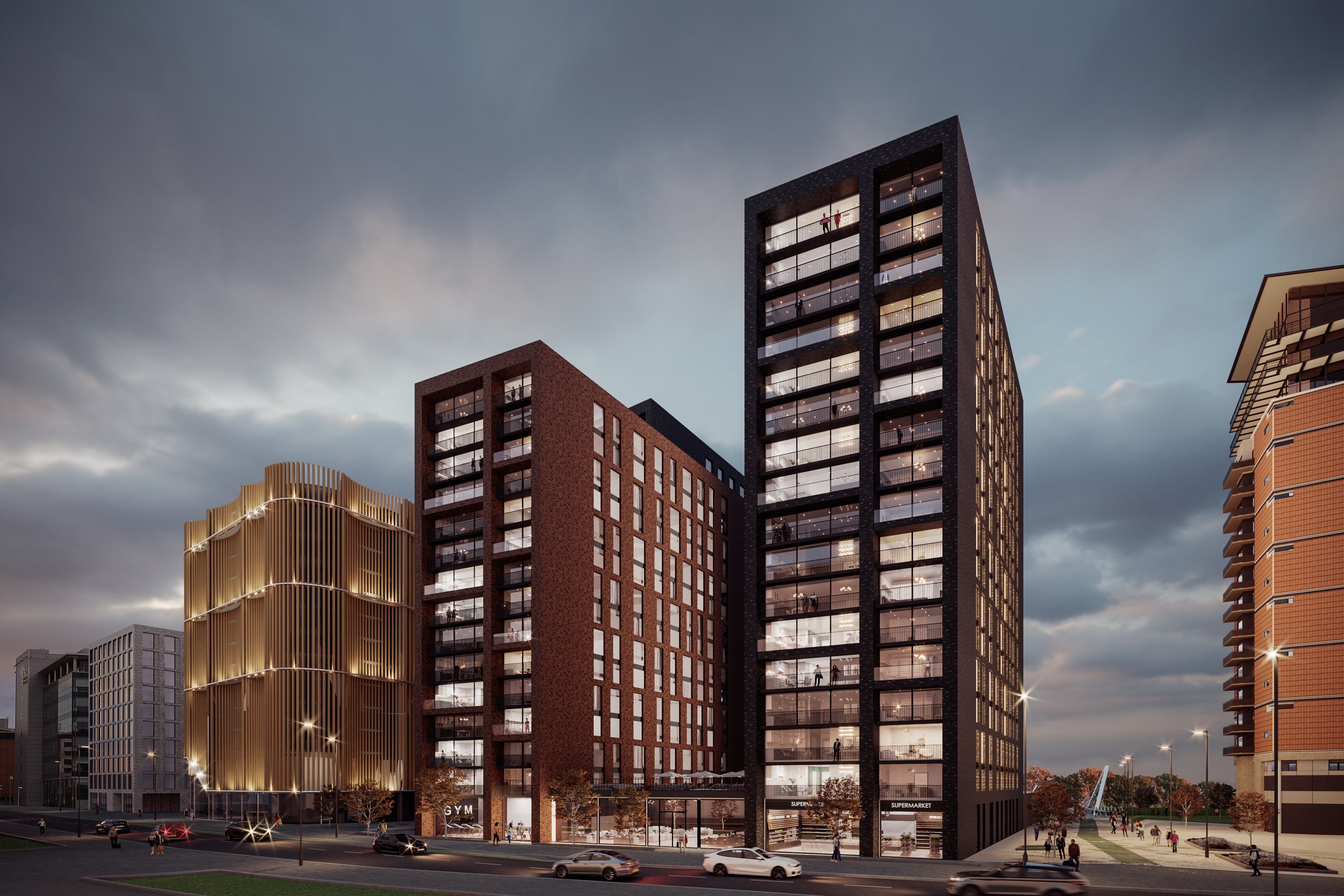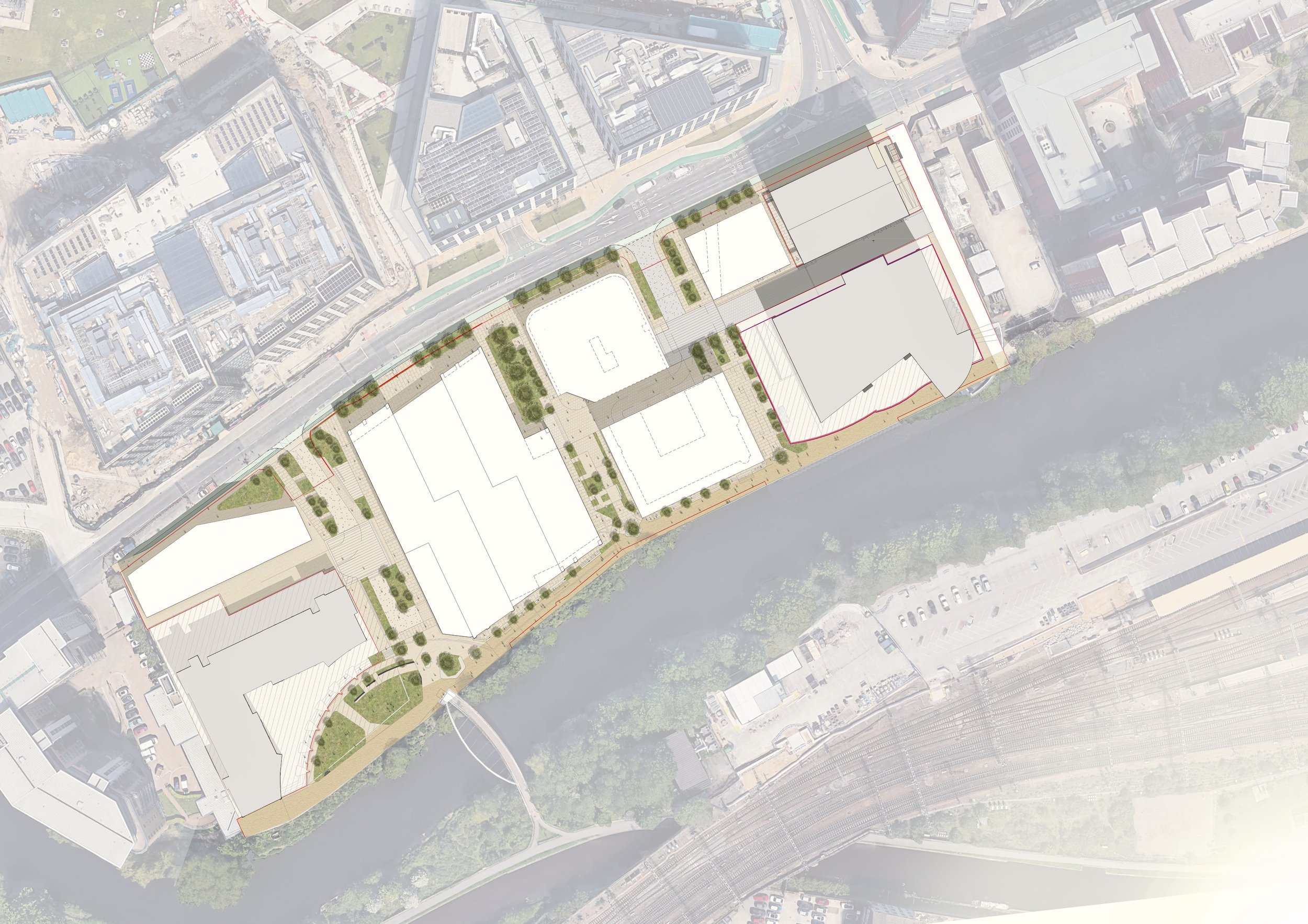Whitehall Riverside offers a stunning waterfront location at the centre of the West End, Leeds’ newest office quarter.
Masterplan.
A thriving new residential and business district. Whitehall Riverside will be the place to live and work in Leeds City Centre.
Whitehall Riverside is located on the banks of the River Aire, near Leeds Central train station and opposite Leeds’ premier employment district, Wellington Place. This vibrant public realm alongside the river will be animated by café bars, high quality soft and hard landscaping and new sculptural features.
Active ground floor uses and pedestrianised green spaces throughout the site link Wellington Place with the riverfront.
500
Residential Units
253,000
sq.ft Grade A Office Space
108
Bed Hotel
478
MSCP Spaces.
Lower Plan Level.
#1: 1 WR Office
#2: Office
Height: Circa +57m
Stories: Ground + 11 + Plant
#3: Premier Inn Hotel
#4: Aparthotel/Office
Height: Circa +35m
Stories: Ground + 7 + Plant
#5: MSCP
Height: Circa +46m
Stories: Ground + 13
#6: BTR Residential
Height: Circa +61m
Stories: Ground + 18 + Plant
#7: BTR Residential
Height: Circa +61m
Stories: Ground + 18 + Plant
#8: Whitehall Waterfront Residential
#9: Office
Height: Circa +60m
Stories: Ground + 13 + Plant






Our landscaping strategy.
With a stunning riverside location we are keen to ensure the new Whitehall Riverside scheme is sympathetic and further complements its surroundings.





